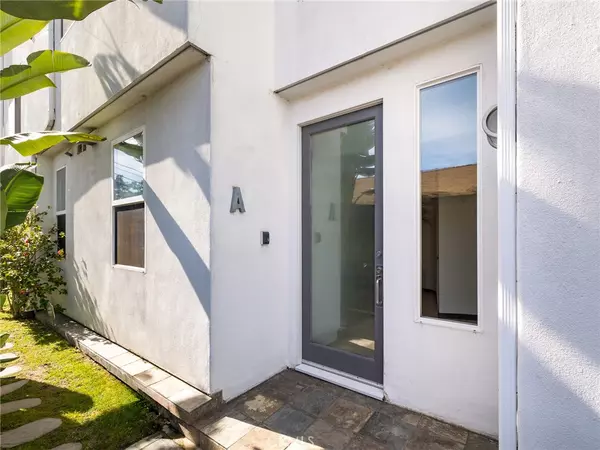For more information regarding the value of a property, please contact us for a free consultation.
Key Details
Sold Price $1,562,100
Property Type Townhouse
Sub Type Townhouse
Listing Status Sold
Purchase Type For Sale
Square Footage 1,694 sqft
Price per Sqft $922
MLS Listing ID SB23227735
Sold Date 06/17/24
Bedrooms 2
Full Baths 2
Half Baths 1
Condo Fees $450
HOA Fees $450/mo
HOA Y/N Yes
Year Built 2000
Lot Size 5,993 Sqft
Property Description
Step into the townhouse of every architect's dream – a masterpiece of design and functionality! This stunning residence boasts two bedrooms and two-and-a-half baths, offering a unique and luxurious living experience. The middle level, a sanctuary of comfort, houses a guest bedroom with an en-suite bathroom, providing privacy and convenience for guests. The primary bedroom is a true retreat, featuring a cozy fireplace, a private balcony for moments of relaxation, a walk-in closet, and two separate vanities in the en-suite bathroom. The middle level is also home to a convenient laundry room, ensuring practicality in daily living. The architectural highlight of this townhouse is the beautiful arched stairwell, not only serving as a functional element but also providing ample storage space underneath, contributing to the distinctive character of the home.
Ascend the architecturally intriguing staircase to the main level of living, where extravagant modern architecture takes center stage. Here, the kitchen, dining area, living room, and a half bath create an open and inviting space for everyday living and entertaining. The top level crowns the townhouse with tall ceilings, angled walls, and panoramic views of the city. This level invites natural light to flood the space, enhancing the sense of openness and grandeur. To complete the package, an attached two-car garage ensures convenience and security for your vehicles. Immerse yourself in the sophistication and innovation of this architect's dream townhouse, where every detail has been carefully curated to create a living space that is as inspiring as it is functional.
Location
State CA
County Los Angeles
Area 142 - Manhattan Bch Sand
Zoning MNRM-D1
Rooms
Main Level Bedrooms 2
Interior
Interior Features Balcony, Central Vacuum, High Ceilings, Multiple Staircases, All Bedrooms Down, Primary Suite, Walk-In Closet(s)
Heating Central
Cooling None
Fireplaces Type Living Room, Primary Bedroom
Fireplace Yes
Laundry Laundry Closet
Exterior
Garage Spaces 2.0
Garage Description 2.0
Pool None
Community Features Curbs, Sidewalks
Amenities Available Insurance
View Y/N Yes
View City Lights
Attached Garage Yes
Total Parking Spaces 2
Private Pool No
Building
Lot Description 0-1 Unit/Acre
Story 3
Entry Level Three Or More
Sewer Public Sewer
Water Public
Level or Stories Three Or More
New Construction No
Schools
School District Manhattan Unified
Others
HOA Name .
Senior Community No
Tax ID 4175005028
Acceptable Financing Cash, Conventional
Listing Terms Cash, Conventional
Financing Conventional
Special Listing Condition Standard
Read Less Info
Want to know what your home might be worth? Contact us for a FREE valuation!

Our team is ready to help you sell your home for the highest possible price ASAP

Bought with John Corrales • Compass
GET MORE INFORMATION






