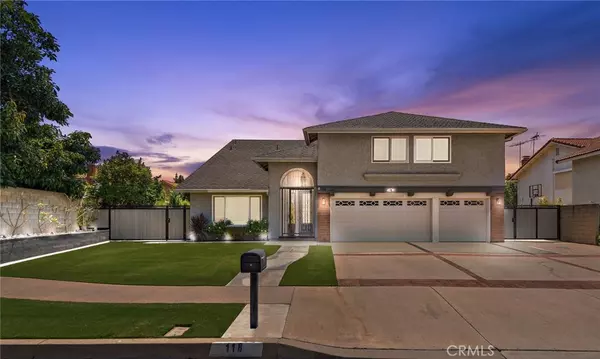For more information regarding the value of a property, please contact us for a free consultation.
Key Details
Sold Price $1,500,000
Property Type Single Family Home
Sub Type Single Family Residence
Listing Status Sold
Purchase Type For Sale
Square Footage 3,005 sqft
Price per Sqft $499
Subdivision Placentia Village Estates (Plve)
MLS Listing ID PW24130956
Sold Date 08/05/24
Bedrooms 5
Full Baths 2
Three Quarter Bath 1
Construction Status Updated/Remodeled
HOA Y/N No
Year Built 1977
Lot Size 8,001 Sqft
Property Description
Welcome to this gorgeous, extensively custom-remodeled, 5-bedroom Placentia home, accented with the finest upgrades and finishing touches, perfectly designed for those with a discerning taste in detailed craftsmanship and luxurious home features. Walk past the beautifully manicured front yard and oversize driveway, custom security gate, and beautifully-crafted towering front door, and the open-concept floor plan immediately draws you into a stunning and bright entryway complete with an elegant staircase and chandelier. A spacious living room is situated adjacent to the dining room, that is fully open to the kitchen, perfectly designed for entertaining. The oversize bright kitchen boasts a huge center island with seating area, quartz countertops, KitchenAid appliances, soft-closing doors/drawers, reverse osmosis water filtration system, and more! The kitchen opens to a spacious family room with gas fireplace. A dutch door opens to a hallway leading to the laundry room, guest bathroom, enclosed bar with wine refrigerator, and 3-car garage. The meticulously-landscaped backyard boasts a spectacular covered patio, tropical plants, and fruit-bearing trees, a true oasis for relaxation and entertaining. The side yards offer plentiful space for a garden and RV parking. As you walk up the stairs, the Primary Suite boasts a large walk-in closet and beautifully-designed bathroom with dual sinks, quartz countertop, oversize shower, and large soaking tub. Ample cabinets in the hallway offer plenty of storage. An additional upstairs bathroom with dual sinks, quartz countertop, and bathtub with shower, is located in the hallway. Four additional bedrooms upstairs offer plenty of space for a guest room, home office, playroom, gym, or craft room. Custom upgrades and designer finishing touches are abundant and include a whole-house water filtration system and recirculating hot water; soft-closing drawers/cabinet doors; recessed interior lighting; custom crown moldings; porcelain tile flooring/carpet; ceiling fans; whole-house fan; two walk-in closets; beautiful bathrooms; new interior doors; home intercom system; exterior home lighting; and so much more! This stunning Placentia home, located less than a mile from the Placentia Library, City Hall, Police Station and Alta Vista Country Club, offers convenient access to the 57, 55 and 91 freeways (including Cal State Fullerton), and is located in the Placentia-Yorba Linda School District. No HOA and no Mello Roos.
Location
State CA
County Orange
Area 84 - Placentia
Interior
Interior Features Wet Bar, Breakfast Bar, Built-in Features, Ceiling Fan(s), Crown Molding, Cathedral Ceiling(s), Separate/Formal Dining Room, Open Floorplan, Pantry, Quartz Counters, Recessed Lighting, Storage, Unfurnished, Bar, All Bedrooms Up, Attic, Primary Suite
Heating Central, Forced Air, Fireplace(s), Natural Gas
Cooling Central Air, Attic Fan
Flooring Tile
Fireplaces Type Family Room, Gas
Equipment Intercom
Fireplace Yes
Appliance Built-In Range, Barbecue, Convection Oven, Double Oven, Dishwasher, Electric Oven, Disposal, Gas Range, Gas Water Heater, Hot Water Circulator, Ice Maker, Microwave, Refrigerator, Range Hood, Self Cleaning Oven, Vented Exhaust Fan, Water To Refrigerator, Water Heater, Water Purifier, Dryer, Washer
Laundry Washer Hookup, Electric Dryer Hookup, Gas Dryer Hookup, Inside, Laundry Room
Exterior
Garage Spaces 3.0
Garage Description 3.0
Pool None
Community Features Sidewalks
Utilities Available Sewer Connected, Water Connected
View Y/N No
View None
Attached Garage Yes
Total Parking Spaces 3
Private Pool No
Building
Lot Description Back Yard, Front Yard
Story 2
Entry Level Two
Foundation None
Sewer Public Sewer
Water Public
Level or Stories Two
New Construction No
Construction Status Updated/Remodeled
Schools
Elementary Schools Tynes
Middle Schools Kraemer
High Schools Valencia
School District Placentia-Yorba Linda Unified
Others
Senior Community No
Tax ID 34035206
Security Features Carbon Monoxide Detector(s),Smoke Detector(s)
Acceptable Financing Cash, Cash to New Loan, Conventional
Listing Terms Cash, Cash to New Loan, Conventional
Financing Conventional
Special Listing Condition Standard, Trust
Read Less Info
Want to know what your home might be worth? Contact us for a FREE valuation!

Our team is ready to help you sell your home for the highest possible price ASAP

Bought with Bob Bendat • First Team Real Estate
GET MORE INFORMATION






