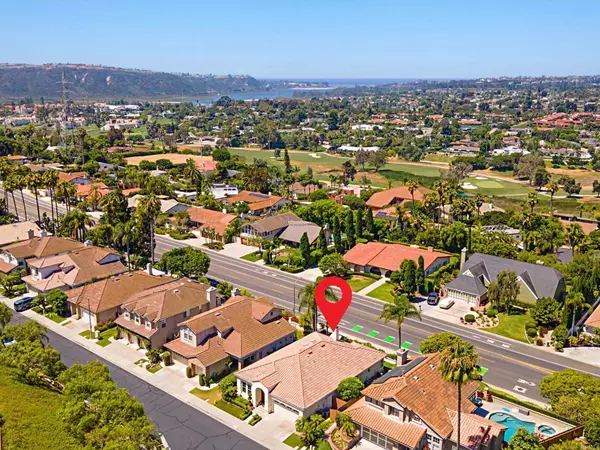For more information regarding the value of a property, please contact us for a free consultation.
Key Details
Sold Price $1,568,000
Property Type Single Family Home
Sub Type Single Family Residence
Listing Status Sold
Purchase Type For Sale
Square Footage 2,006 sqft
Price per Sqft $781
MLS Listing ID NDP2407601
Sold Date 10/24/24
Bedrooms 3
Full Baths 2
Condo Fees $165
Construction Status Updated/Remodeled,Turnkey
HOA Fees $165/mo
HOA Y/N Yes
Year Built 1996
Lot Size 6,011 Sqft
Property Description
Single Level! Updated inside + low maintenance outside = Easy Living! There are few homes with such impeccable design details as this one, and it’s a must-see if you’re looking for an exquisitely-updated, low-maintenance property in a prime location! Nestled on a cul-de-sac with no direct front or rear neighbors, this single-level home offers elevated views and abundant natural light due to the high ceilings and skylights. Beautifully remodeled, there is so much to discover! The gourmet kitchen is sure to delight with quartz countertops, stainless steel appliances, and pendant lighting. Cozy up in the family room with a gorgeously redesigned fireplace, or relax in the primary suite with a spa-like bathroom complete with soaking tub, stylish walk-in shower and dual-sink vanity. The stunning secondary bathroom dazzles with quartz counters, bold mosaic tile flooring, and subway tile bath. In the garage you'll find epoxy flooring, storage shelving and newer lighting and hardware! Out back, enjoy the privacy while you dine al fresco or sit around the fire. And this community provides fantastic amenities, too! (Two pools, hot tubs and tot-lots!) Conveniently located near restaurants, shopping, parks, golf & more, with easy access to the 5 freeway & Carlsbad’s beautiful beaches…this home is the epitome of coastal contemporary living in South Carlsbad!
Location
State CA
County San Diego
Area 92009 - Carlsbad
Zoning R-1:SINGLE FAM-RES
Rooms
Main Level Bedrooms 3
Interior
Interior Features Ceiling Fan(s), High Ceilings, Open Floorplan, Recessed Lighting, All Bedrooms Down, Bedroom on Main Level, Main Level Primary, Walk-In Closet(s)
Heating Forced Air, Natural Gas
Cooling Central Air
Flooring Tile, Wood
Fireplaces Type Family Room
Fireplace Yes
Appliance Dishwasher, Gas Cooktop, Disposal, Microwave, Water Heater
Laundry Inside, Laundry Room
Exterior
Garage Spaces 2.0
Garage Description 2.0
Pool Community, Association
Community Features Curbs, Street Lights, Suburban, Sidewalks, Park, Pool
Amenities Available Playground, Pool, Spa/Hot Tub
View Y/N Yes
View Panoramic
Roof Type Clay,Tile
Accessibility No Stairs
Porch Patio
Attached Garage Yes
Total Parking Spaces 4
Private Pool No
Building
Lot Description Back Yard, Cul-De-Sac, Drip Irrigation/Bubblers, Near Park
Faces East
Story 1
Entry Level One
Sewer Public Sewer
Level or Stories One
Construction Status Updated/Remodeled,Turnkey
Schools
School District San Marcos Unified
Others
HOA Name Alga Hills HOA
Senior Community No
Tax ID 2155813900
Acceptable Financing Cash, Conventional, FHA, VA Loan
Listing Terms Cash, Conventional, FHA, VA Loan
Financing Cash
Special Listing Condition Trust
Read Less Info
Want to know what your home might be worth? Contact us for a FREE valuation!

Our team is ready to help you sell your home for the highest possible price ASAP

Bought with Kyle DeDiminicantanio • SURE Real Estate
GET MORE INFORMATION






