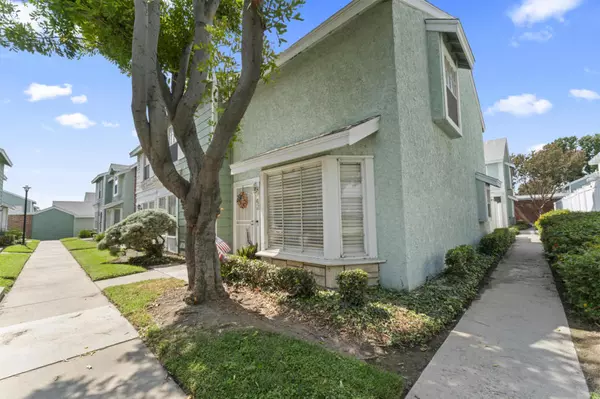For more information regarding the value of a property, please contact us for a free consultation.
Key Details
Sold Price $455,000
Property Type Condo
Sub Type Condominium
Listing Status Sold
Purchase Type For Sale
Square Footage 1,058 sqft
Price per Sqft $430
Subdivision Not Applicable-1
MLS Listing ID 219117127PS
Sold Date 10/28/24
Bedrooms 2
Full Baths 1
Half Baths 1
Condo Fees $350
Construction Status Updated/Remodeled
HOA Fees $350/mo
HOA Y/N Yes
Year Built 1984
Lot Size 1,058 Sqft
Property Description
GREAT LOCATION & AFFORDABLE! Must see! Don't miss this opportunity for an affordable home in a desirable community! This charming condo is turn key and move in ready. You will appreciate this spacious and functional floorpan.Fully upgraded kitchen, new flooring, and carpet throughout. This home features 2 bedrooms and 1 1/2 bathrooms in 1,048 sq. ft. of living space Upon entering this well kept property, you'll be welcomed by upgraded plank flooring throughout the main floor for easy maintenance. The open and inviting family room is perfect for entertaining or enjoying your favorite show. The well laid out floor plan leads you to the kitchen and dining area, perfect for entertaining guests. Sliding doors open to your private back patio, ready to be your new retreat. Upstairs, you will find two spacious bedrooms and a conveniently located secondary bathroom. The in-unit washer and dryer provide added convenience. The association covers basic common areas as well as water and trash. The community offers a variety of amenities, including a clubhouse, a pool. On top of all this, this condo is situated near major freeways and convenient for numerous shopping and dining options.
Location
State CA
County San Bernardino
Area 686 - Ontario
Interior
Interior Features Separate/Formal Dining Room, Recessed Lighting, All Bedrooms Up, Multiple Primary Suites
Heating Central, Natural Gas
Flooring Carpet, Laminate
Fireplace No
Appliance Dishwasher, Gas Range, Gas Water Heater, Microwave
Exterior
Garage Assigned, Garage, Garage Door Opener, Guest
Garage Spaces 1.0
Garage Description 1.0
Fence Vinyl
Amenities Available Clubhouse, Other
View Y/N No
Porch Enclosed
Attached Garage No
Total Parking Spaces 133
Private Pool No
Building
Lot Description Planned Unit Development, Sprinkler System
Story 2
Entry Level Two
Sewer Other
Architectural Style Contemporary
Level or Stories Two
New Construction No
Construction Status Updated/Remodeled
Others
HOA Name La Cuesta Chino Community Association
Senior Community No
Tax ID 1015576070000
Acceptable Financing Cash, Conventional, 1031 Exchange, FHA, Fannie Mae
Listing Terms Cash, Conventional, 1031 Exchange, FHA, Fannie Mae
Financing Conventional
Special Listing Condition Standard
Read Less Info
Want to know what your home might be worth? Contact us for a FREE valuation!

Our team is ready to help you sell your home for the highest possible price ASAP

Bought with Rene Loquet • BHHS CA Properties
GET MORE INFORMATION






