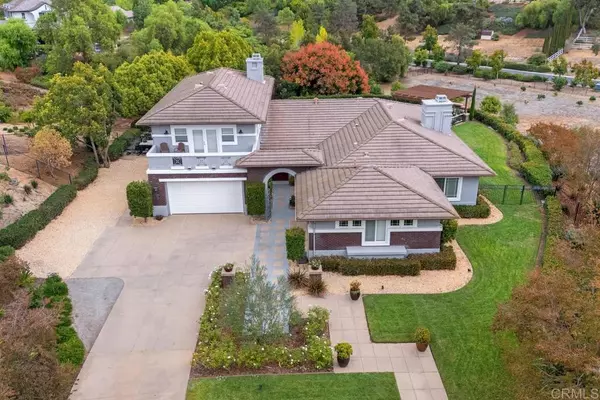For more information regarding the value of a property, please contact us for a free consultation.
Key Details
Sold Price $1,710,000
Property Type Single Family Home
Sub Type Single Family Residence
Listing Status Sold
Purchase Type For Sale
Square Footage 3,659 sqft
Price per Sqft $467
MLS Listing ID NDP2409097
Sold Date 11/19/24
Bedrooms 4
Full Baths 4
Half Baths 1
Condo Fees $290
Construction Status Turnkey
HOA Fees $290/mo
HOA Y/N Yes
Year Built 2000
Lot Size 2.170 Acres
Lot Dimensions Public Records
Property Description
STUNNING HOME IN EXCLUSIVE BROOK HILLS ESTATES This magnificent property offers over 2 acres of beautifully landscaped grounds, providing a serene & private retreat. Designed to live like a single-story home, the property also boasts guest quarters, office or an additional primary suite upstairs, complete with it's own bonus/living room, bedroom & full bath. Thoughtfully designed layout with secondary en-suite bedrooms located in their own private wing, ensuring comfort & privacy. The luxurious primary suite is a true retreat, featuring soaring ceilings & ample space, creating a peaceful escape at the end of the day. The gourmet kitchen is a chef's dream, equipped with high-end appliances, including a built-in refrigerator, double ovens & a 6 burner Thermador stove with griddle. 3 sets of French doors open to an expansive backyard, perfect for hosting large gatherings or enjoying quiet moments in your private oasis. This home offers two 2 car attached garages (4 car) & has been meticulously maintained.
Location
State CA
County San Diego
Area 92028 - Fallbrook
Zoning R-1
Rooms
Main Level Bedrooms 3
Interior
Interior Features Wet Bar, Balcony, Breakfast Area, Crown Molding, Separate/Formal Dining Room, High Ceilings, Recessed Lighting, Bedroom on Main Level, Entrance Foyer, Main Level Primary, Multiple Primary Suites, Primary Suite, Walk-In Closet(s)
Cooling Central Air, Dual
Fireplaces Type Family Room, Gas Starter, Living Room
Fireplace Yes
Appliance 6 Burner Stove, Double Oven, Dishwasher, Gas Cooktop, Disposal, Microwave, Refrigerator
Laundry Inside, Laundry Room
Exterior
Exterior Feature Balcony
Parking Features Door-Multi, Garage Faces Front, Garage, Garage Faces Side
Garage Spaces 4.0
Garage Description 4.0
Pool None
Community Features Storm Drain(s), Street Lights
Amenities Available Clubhouse, Maintenance Grounds, Lake or Pond, Pickleball, Tennis Court(s)
View Y/N Yes
View Hills, Trees/Woods
Porch Concrete, Deck, Patio, Balcony
Attached Garage Yes
Total Parking Spaces 4
Private Pool No
Building
Lot Description 0-1 Unit/Acre, Back Yard, Corner Lot, Front Yard, Lawn, Landscaped, Paved
Story 2
Entry Level Two
Level or Stories Two
Construction Status Turnkey
Schools
School District Fallbrook Union
Others
HOA Name Brook Hills
HOA Fee Include Sewer
Senior Community No
Tax ID 1235021300
Acceptable Financing Cash, Cash to New Loan, Conventional, FHA
Listing Terms Cash, Cash to New Loan, Conventional, FHA
Financing Conventional
Special Listing Condition Standard
Read Less Info
Want to know what your home might be worth? Contact us for a FREE valuation!

Our team is ready to help you sell your home for the highest possible price ASAP

Bought with Anthony Derrigo • Rancon Real Estate





