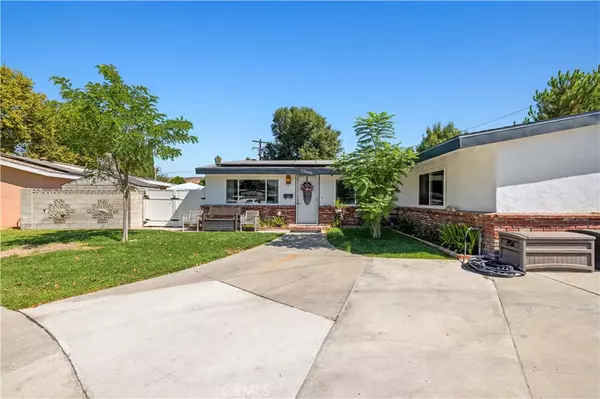For more information regarding the value of a property, please contact us for a free consultation.
Key Details
Sold Price $815,000
Property Type Single Family Home
Sub Type Single Family Residence
Listing Status Sold
Purchase Type For Sale
Square Footage 1,750 sqft
Price per Sqft $465
Subdivision North Oaks Lower (Nokl)
MLS Listing ID SR24184413
Sold Date 12/19/24
Bedrooms 4
Full Baths 2
Construction Status Turnkey
HOA Y/N No
Year Built 1961
Lot Size 7,104 Sqft
Property Description
This expanded single-story home in Canyon Country offers 4 bedrooms and 2 bathrooms within nearly 1800 square feet of living space. Situated in a quiet cul-de-sac, this property features two private yards, one with full playground setup and the other ideal for outdoor activities and relaxation. The home has been recently remodeled with a modern kitchen and updated bathrooms, showcasing quartz countertops and tile backsplashes, dual paned windows, highest grade stain master carpeting, professionally painted interior, the master bath includes a jacuzzi tub with bench marble and matching flooring adding a touch of luxury. Additional upgrades include recessed lighting, and some big ticket items like a new electrical panel, and a new Corning roof. For added efficiency, the property is equipped with solar panels and artificial turf. It's also licensed for full-time daycare use, providing a unique opportunity for those looking to run a childcare business from home. This home is truly one of a kind!
Location
State CA
County Los Angeles
Area Can1 - Canyon Country 1
Zoning SCUR2
Rooms
Main Level Bedrooms 4
Interior
Interior Features Built-in Features, Ceiling Fan(s), Separate/Formal Dining Room, Open Floorplan, Quartz Counters, Recessed Lighting, All Bedrooms Down, Walk-In Closet(s)
Heating Central
Cooling Central Air
Flooring Carpet, Tile
Fireplaces Type Family Room
Fireplace Yes
Appliance Dishwasher, Disposal, Gas Oven, Gas Range, Gas Water Heater
Laundry Inside, Laundry Room
Exterior
Parking Features Door-Single, Driveway, Garage Faces Front, Garage
Garage Spaces 2.0
Garage Description 2.0
Pool None
Community Features Curbs, Street Lights, Sidewalks
View Y/N No
View None
Roof Type Composition
Porch Concrete, Covered
Attached Garage Yes
Total Parking Spaces 2
Private Pool No
Building
Lot Description Back Yard, Cul-De-Sac, Sprinklers In Front, Irregular Lot, Lawn, Landscaped, Sprinkler System, Yard
Story 1
Entry Level One
Sewer Public Sewer
Water Public
Architectural Style Traditional
Level or Stories One
New Construction No
Construction Status Turnkey
Schools
School District William S. Hart Union
Others
Senior Community No
Tax ID 2803014005
Acceptable Financing Cash, Cash to New Loan, Conventional, FHA, Submit
Listing Terms Cash, Cash to New Loan, Conventional, FHA, Submit
Financing FHA
Special Listing Condition Standard
Read Less Info
Want to know what your home might be worth? Contact us for a FREE valuation!

Our team is ready to help you sell your home for the highest possible price ASAP

Bought with George Kpachavi • Keller Williams Realty-Studio City





