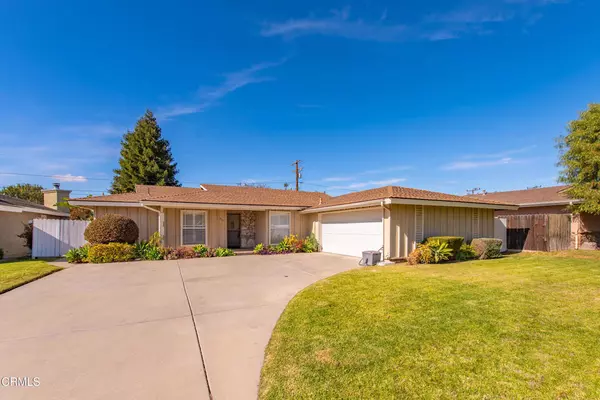For more information regarding the value of a property, please contact us for a free consultation.
Key Details
Sold Price $884,000
Property Type Single Family Home
Sub Type Single Family Residence
Listing Status Sold
Purchase Type For Sale
Square Footage 1,386 sqft
Price per Sqft $637
Subdivision Edgemont Camarillo 1 - 1184
MLS Listing ID V1-26897
Sold Date 01/08/25
Bedrooms 4
Full Baths 2
Construction Status Updated/Remodeled,Turnkey
HOA Y/N No
Year Built 1961
Lot Size 7,840 Sqft
Property Description
Beautifully Remodeled Single-Story Home In Central Camarillo! Welcome To This Stunning Single-Story Home Offering 4 Bedrooms, 2 Bathrooms & 1386 SF Of Beautifully Designed Living Space, Situated On A 7840 SF Lot. The Upgraded Kitchen Has A Clean & Modern Design With Dark Wooden Cabinets & A Rich Espresso Finish. A Mix Of Stainless Steel & Black Appliances With Built-In Microwave Add A Modern Touch & Functionality With Quartz Countertops & Matching Speckled Backsplash. This L-shaped Design Provides Ample Countertop Space For Cooking Making It Versatile & Appealing. A Dining Room Off The Kitchen Provides The Perfect Space For Meals & Entertaining. The Open Floor Plan Flows Seamlessly Into The Spacious Family Room, Featuring Recessed Lighting, Ceiling Fan & A Cozy Fireplace. A Slider Leading To The Backyard With A Covered Patio, Manicured Landscaping & Plenty Of Space To Host Gatherings Or Simply Relax. Vinyl Floors Contribute To The Space's Brightness & Elegance. A Private En-Suite Primary Bedroom Entrance & A Full Bathroom That Includes A Walk-in Shower & Bench. The Other 3 Bedrooms Include Vinyl Floors & Some Mirrored Closet Doors. The Guest Bathroom Has Been Renovated With Contemporary Tile, Dual Sinks & High End Finishes. Additional Highlights Include Plantation Shutters, 2-Car Garage, Close Freeway Access & Prime Location Close To Shopping, Parks & Restaurants. Do not Miss Your Chance To Call This Beautifully Updated Home Your Own! Schedule A Showing Today.
Location
State CA
County Ventura
Area Vc41 - Camarillo Central
Zoning R1
Interior
Interior Features Ceiling Fan(s), Crown Molding, Separate/Formal Dining Room, Granite Counters, In-Law Floorplan, Open Floorplan, Pantry, Stone Counters, Recessed Lighting, Unfurnished, Primary Suite
Heating Central, Fireplace(s)
Cooling None
Flooring Tile, Vinyl
Fireplaces Type Family Room, Gas
Fireplace Yes
Appliance Dishwasher, Electric Oven, Gas Cooktop, Microwave, Refrigerator, Trash Compactor, Dryer, Washer
Exterior
Parking Features Driveway
Garage Spaces 2.0
Garage Description 2.0
Pool None
Community Features Curbs, Street Lights, Sidewalks
View Y/N No
View None
Roof Type Asphalt,Shingle
Accessibility Parking
Attached Garage Yes
Total Parking Spaces 2
Private Pool No
Building
Story 1
Entry Level One
Foundation Slab
Sewer Public Sewer
Water Public
Level or Stories One
New Construction No
Construction Status Updated/Remodeled,Turnkey
Others
Senior Community No
Tax ID 1650051205
Acceptable Financing Cash, Conventional, FHA, Fannie Mae, VA Loan
Listing Terms Cash, Conventional, FHA, Fannie Mae, VA Loan
Financing VA
Special Listing Condition Standard, Trust
Read Less Info
Want to know what your home might be worth? Contact us for a FREE valuation!

Our team is ready to help you sell your home for the highest possible price ASAP

Bought with Aaron Ralstin • Burrows Real Estate Company





