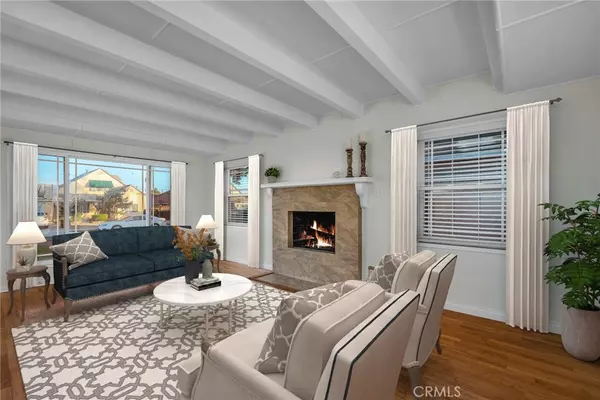For more information regarding the value of a property, please contact us for a free consultation.
Key Details
Sold Price $1,285,000
Property Type Single Family Home
Sub Type Single Family Residence
Listing Status Sold
Purchase Type For Sale
MLS Listing ID SB24236077
Sold Date 01/16/25
Construction Status Additions/Alterations,Updated/Remodeled
HOA Y/N No
Year Built 1954
Lot Size 5,767 Sqft
Property Description
Amazing opportunity for investment, extended or generational family or live in one and get rent to assist from the other. The property is comprised of two homes, the front home is an original "Story book" home built throughout this area in the 1950's, although not in it's original state, it has been remodeled over the years. This home is approximately 1,400 sf and has a lovely living room with a fireplace, open kitchen with granite counter tops and ample wood cabinets, breakfast bar that opens to a large, bright dining room. There are 4 bedrooms and 2 baths, 2 bedrooms downstairs (one currently used as an office) and share a full bath - these rooms are easily closed off to create an almost giant primary suite. There are 2 bedrooms upstairs with an additional 3/4 bath. There is an outdoor area with laundry hook ups sheltered by an overhang off the kitchen. This house has dual paned windows, copper & ABS plumbing. Hardwood, laminate, and tile floors through out the house. There is a back house, an ADU with approximately 1,250 sf. This was said to be a permitted room, when the owner purchased on the side and above the then garage. The current owner had the space transformed, with permits - but not fully approved, there are a total of 3 bedrooms and 2 baths. There is 1 bedroom and 1 full bath downstairs and 2 bedrooms and a 3/4 bath upstairs. Downstairs is a small kitchen with attached dining area and a living room. Upstairs is a large bright family/living room with skylights. This was built in approximately 2022, it has a tankless water heater, central HVAC and vinyl floors throughout. This homes interior was recently painted. The property is situated on a tree-lined street, in a family friendly neighborhood in Torrance. Easy freeway access, close vicinity to Torrance schools, shopping and South Bay beaches. Really A Must See!
Location
State CA
County Los Angeles
Area 133 - N Torrance - East
Interior
Interior Features Ceiling Fan(s), Granite Counters
Fireplaces Type Living Room
Fireplace Yes
Laundry See Remarks, Stacked
Exterior
Parking Features Paved
Pool None
Community Features Sidewalks
Roof Type Shingle
Private Pool No
Building
Lot Description 2-5 Units/Acre
Story 2
Sewer Public Sewer
Water Public
Architectural Style Cape Cod, Contemporary, See Remarks
New Construction No
Construction Status Additions/Alterations,Updated/Remodeled
Others
Senior Community No
Tax ID 4091024012
Energy Description 900.0
Acceptable Financing Cash to New Loan
Listing Terms Cash to New Loan
Financing Cash to New Loan
Special Listing Condition Standard
Read Less Info
Want to know what your home might be worth? Contact us for a FREE valuation!

Our team is ready to help you sell your home for the highest possible price ASAP

Bought with Santanya Livsey • eXp Realty of California Inc





